Space-Saving Shower Designs for Compact Bathrooms
Corner showers utilize space efficiently by fitting into existing corners, freeing up room for other fixtures and storage. They are ideal for small bathrooms seeking to maximize available space without sacrificing comfort.
Walk-in showers create an open, seamless look that can make a small bathroom appear larger. They often feature frameless glass and minimalistic fixtures to enhance openness.
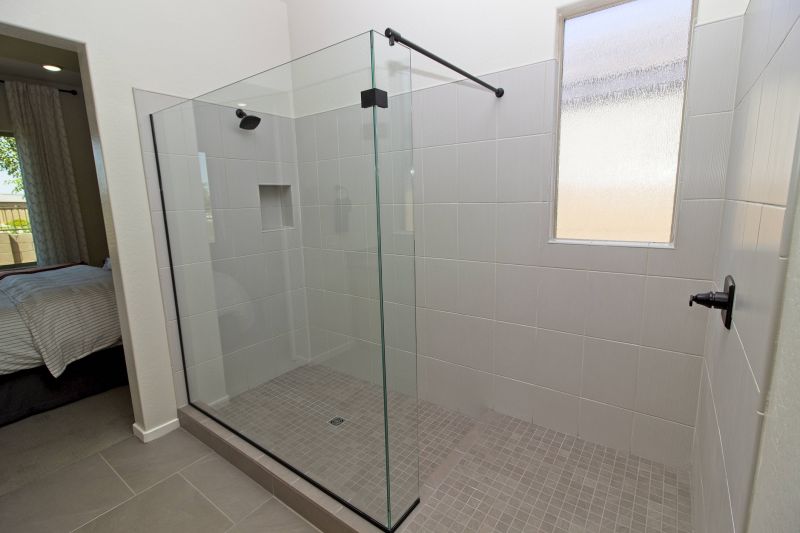
This image showcases a compact corner shower with glass enclosures, demonstrating how strategic placement can optimize limited space while maintaining accessibility.
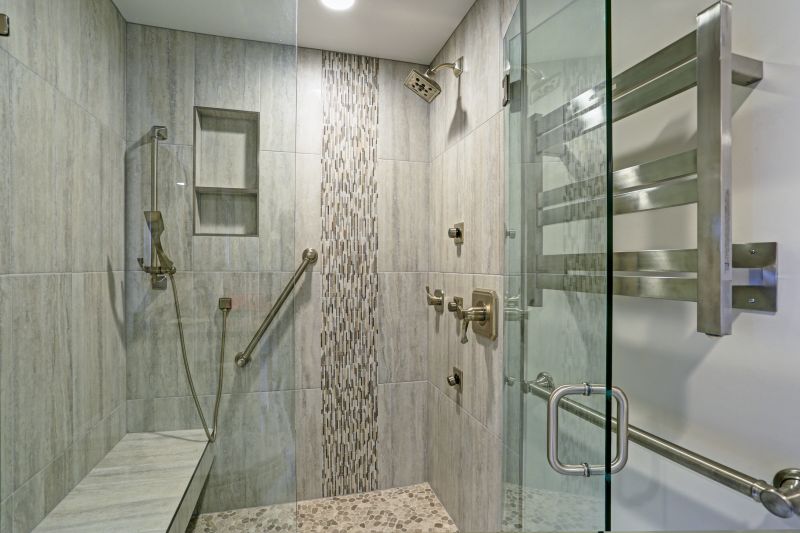
A walk-in shower with a sliding door allows for easy entry without requiring extra space for door clearance, ideal for tight bathroom layouts.
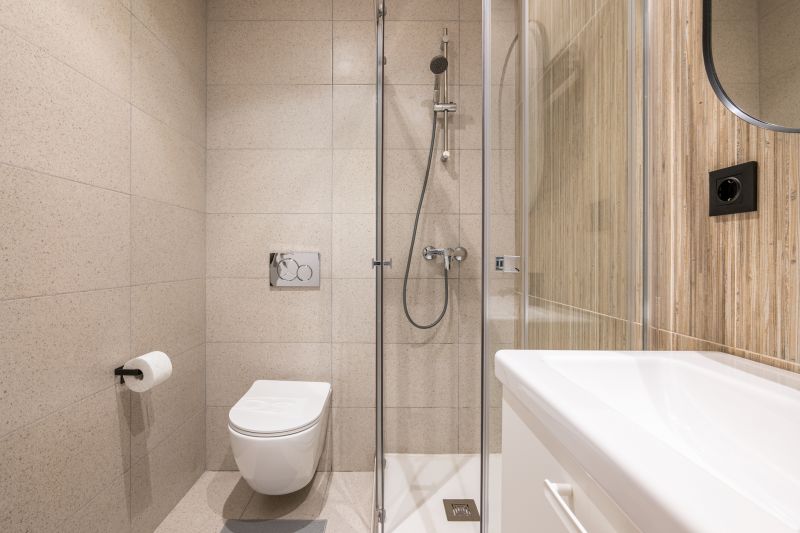
This layout features a minimalistic shower with sleek fixtures and a glass partition, emphasizing simplicity and openness.

A corner shower equipped with built-in niches for storage, combining practicality with a clean aesthetic in a small bathroom.
In small bathrooms, the choice of shower enclosure can dramatically influence the perception of space. Frameless glass showers, for example, create an unobstructed view that extends the visual boundaries of the room. Conversely, shower curtains or framed enclosures may visually segment the space, making it feel smaller. Incorporating built-in niches or shelves can help organize toiletries without cluttering the limited area, contributing to a tidy and spacious feel.
Sliding doors eliminate the need for clearance space, making them suitable for narrow bathrooms. They offer a sleek appearance and easy access.
Lighting plays a crucial role in small bathroom shower layouts. Adequate illumination can make the space feel larger and more welcoming. Recessed lighting or LED strips integrated into the shower area can enhance visibility without occupying additional space. Additionally, light-colored tiles and reflective surfaces contribute to a brighter, more open environment, which is essential in confined spaces.

This layout incorporates recessed LED lighting within the shower ceiling, providing ample illumination while maintaining a clean look.
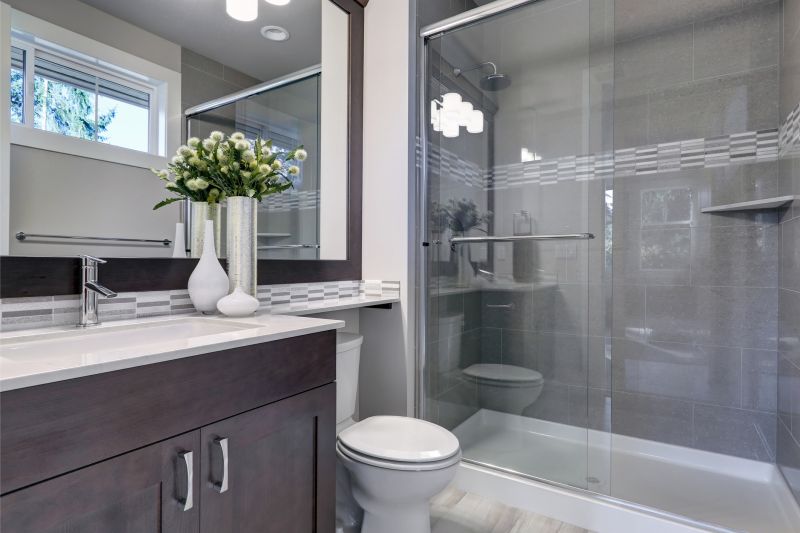
A small bathroom featuring light-colored tiles and a glass shower enclosure that enhances natural light flow.

A sleek, minimalistic shower design emphasizing simplicity, with integrated lighting for a modern aesthetic.
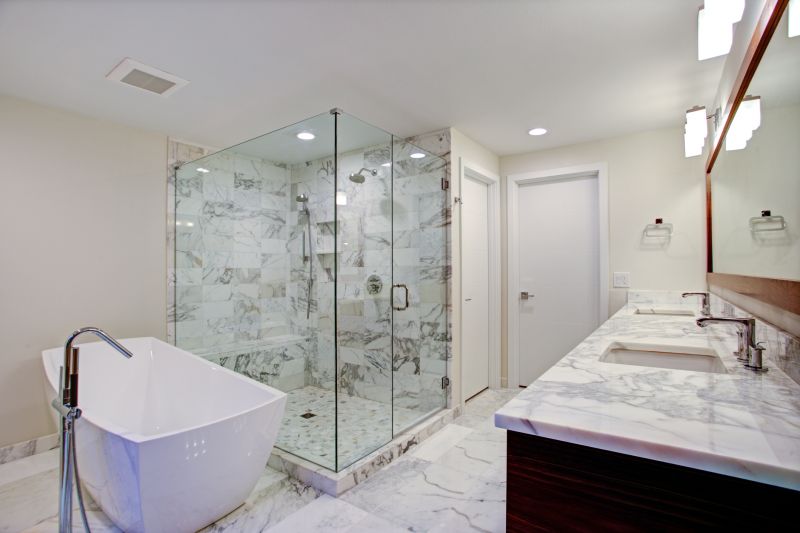
Mirrored tiles and surfaces expand the visual space, making small shower areas appear larger and more open.
| Layout Type | Advantages |
|---|---|
| Corner Shower | Maximizes corner space, suitable for small bathrooms, easy to install. |
| Walk-In Shower | Creates an open feel, accessible, visually enlarges the space. |
| Sliding Door Shower | Saves space on door swing, ideal for narrow layouts. |
| Neo-Angle Shower | Utilizes corner space efficiently, offers modern aesthetics. |
| Shower with Niche | Provides built-in storage, reduces clutter, maintains clean lines. |
| Open Shower with Glass Enclosure | Enhances openness, allows light flow, minimal framing. |
| Compact Shower with Bench | Adds functionality, suitable for small bathrooms with seating needs. |
| Shower with Frameless Glass | Creates seamless look, visually expands the space. |
The selection of a small bathroom shower layout should consider both the available space and the desired aesthetic. Combining practical features like built-in storage with design elements such as glass enclosures and strategic lighting can transform a compact bathroom into a functional and visually appealing space. Proper planning ensures that every inch is utilized effectively, resulting in a shower area that is both comfortable and stylish.




